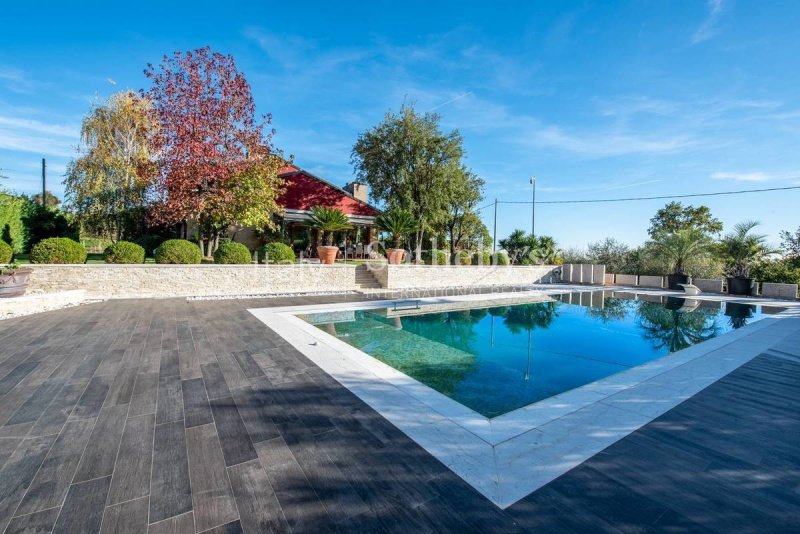970,000 €
4 bedrooms house, 450 m² Refrontolo, Treviso (province)
Main Features
garden
pool
terrace
Description
Refrontolo is one of the gems of the hillside area protected by Unesco as a World Heritage site, a testament to the universal value of its unique landscape dominated by gentle hillsides with various colours of nature and decorated with long rows of vines interspersed with woods and olive groves. And it is precisely in a beautiful location rich in greenery and in constant exposure to the sun that this luminous stately villa, just a few steps from the centre of the village with all its services but isolated away from the traffic, enjoys such peace and serenity immersed in its 4,000 square metres of park with swimming pool. The villa was completely renovated in 2005 with the most recent works completed in 2007 and is spread over two above-ground floors and a basement, and consists of an entrance on the living room with fireplace and large glazed living room, also with a second large fireplace and stube, overlooking the pool and the park, dining area with kitchen, a first bathroom, storage room and a double bedroom or study on the ground floor, whose spaces are completed by a large habitable porch. The sleeping area on the upper floor, served by an open staircase to the living room, offers three more bedrooms, including the large master bedroom with bathroom and jacuzzi, a double bedroom with terrace and a single bedroom with balcony, a large wardrobe room and the third bathroom, which also has a jacuzzi. In the basement there is a spacious tavern with the housing already prepared for the traditional fogher, a storage room, a generous wine cellar, the laundry room and the adjacent woodshed, as well as a dislocated basement technical room with service for the swimming pool. The garage comfortable for at least two cars, accessible on the level, is internally connected to the dwelling. Facilities include air conditioning, underfloor heating, internal and external perimeter alarm systems, video surveillance and a multitude of external light points for complete night lighting. The property is designed to minimise running costs by fuelling energy needs with renewable sources such as a photovoltaic system, solar thermal panels for domestic water and heating, and an well for water supply in addition to the public supply. The garden is complete with irrigation system and the area around the swimming pool is completely paved with elegant outdoor flooring. Not completely isolated, it fits into a peaceful country and low-density residential context characterised by scattered villas and farmhouses, with an excellent level of privacy and discretion also guaranteed by the pleasant green screens towards the nearest properties. Well connected to the road network leading to the motorway exit in about 10 minutes to reach Conegliano and the even closer Pieve di Soligo with all services easily accessible. The city of Treviso is 35 km away, while Venice and the Dolomites can be reached in about an hour.
Details
- Property TypeHouse
- ConditionCompletely restored/Habitable
- Living area450 m²
- Bedrooms4
- Bathrooms3
- Land4,000 m²
- Garden4,000 m²
- Energy Efficiency RatingKWh/mq 145.68
- Reference7992
Distance from:
Distances are calculated in a straight line
- Airports
- Public transport
- Highway exit6.7 km - Autostrada d'Alemagna
- Hospital4.4 km
- Coast57.2 km
- Ski resort17.1 km
What’s around this property
- Shops
- Eating out
- Sports activities
- Schools
- Pharmacy600 m - Pharmacy
- Veterinary6.0 km - Veterinary - dr.sa Irma Doimo
Information about Refrontolo
- Elevation216 m a.s.l.
- Total area13.04 km²
- LandformInland hill
- Population1696
Contact Agent
Via Manzoni, 45, Milano, Milano
+39 02 87078300; +39 06 79258888
What do you think of this advert’s quality?
Help us improve your Gate-away experience by giving a feedback about this advert.
Please, do not consider the property itself, but only the quality of how it is presented.


