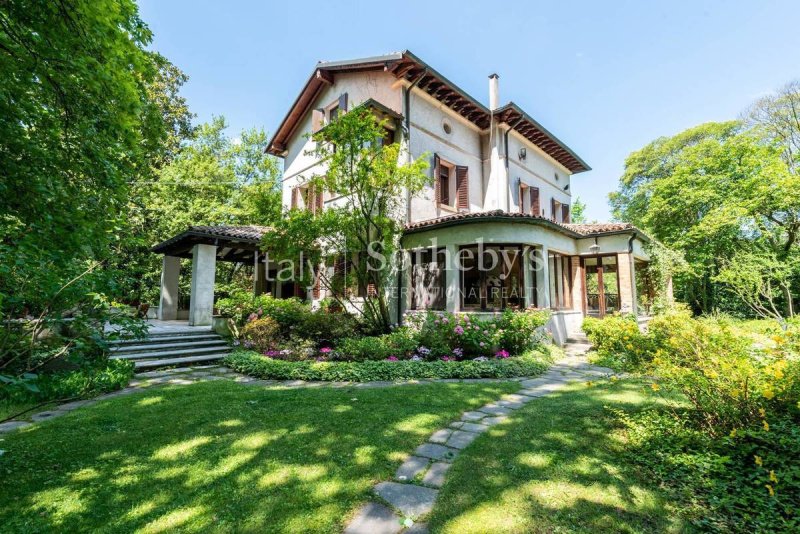R$5,290,550
(950,000 €)
4 bedrooms house, 500 m² San Biagio di Callalta, Treviso (province)
Main Features
garden
pool
terrace
Description
Five minutes from Treviso and enveloped in the beauty of one of the most important private designer parks stands "La Quietissima," a stately country villa dating from the early 1900s and radically renovated in the late 1960s by the brilliant Venetian architects Nani Valle and Giorgio Bellavitis who, together with Ferrante Gorian unquestioned master of landscape and great garden architect, worked on this unique property enhancing its nature as a home that dialogues harmoniously with the park. The villa, evoking the timeless cottage style, has large windows that open onto the greenery from the mezzanine floor and wide porticoed terraces to enjoy the pleasant relaxing atmosphere of the outdoor spaces. In addition to the bright veranda with a living room and stube, the living floor, featuring original terracotta flooring and natural wood planking, also offers a generous living room connected to both the porch and the charming dining room with its typical fireplace, the adjoining kitchen with a porch equipped for barbecues, a bathroom and study. Going up from the hallway, the first floor has a service bathroom and the spacious walkway to the three double bedrooms, two of which have en-suite bathrooms, while on the attic upper floor there is the complementary more recently renovated lodging with the exposed wooden beams and consisting of a large living space, a large double bedroom with a concealed kitchenette and a full bathroom. Traditional materials with stylish details associated with rooms in soft pastel colors give the whole villa a marked allure of a classic country villa. Two adjacent outbuildings for storage and shelter-use satisfy the normal need for technical and service rooms. In front of the villa there is a large swimming pool softened in the corners with curvilinear stone paving and a natural spring of resurgent water around which Mr. Gorian designed an enchanting composition of Piave rocks and ornamental plants by canalizing the water along a sinuous stream bordered by calla lilies to the pond with different varieties of water lilies and lotus flowers. The large park is today one of the best preserved and cared for works, celebrated with several publications and subject of academic studies, it expresses all the vision of the artist famous for her refined botanical choices and innate skills of natural composition. In the early 2000s, the park was enlarged further increasing privacy and safety. The private well feeds the entire irrigation system and the swimming pool. Less than 1 km away is the center of town with all usable services, and the highway just 5 km away makes it possible to reach Venice in 20 minutes.
Details
- Property TypeHouse
- ConditionCompletely restored/Habitable
- Living area500 m²
- Bedrooms4
- Bathrooms5
- Energy Efficiency RatingKWh/mq 175.00
- Reference8934
Distance from:
Distances are calculated in a straight line
- Airports
- Public transport
- Highway exit2.3 km - Autostrada d'Alemagna
- Hospital5.1 km - Ospedale Regionale "Ca'Foncello"
- Coast26.9 km
- Ski resort34.9 km
What’s around this property
- Shops
- Eating out
- Sports activities
- Schools
- Pharmacy680 m - Pharmacy - Farmacia Claudia Augusta
- Veterinary1.3 km - Veterinary - Veterinario Olmi
Information about San Biagio di Callalta
- Elevation10 m a.s.l.
- Total area48.5 km²
- LandformFlatland
- Population12795
Contact Agent
Via Manzoni, 45, Milano, Milano
+39 02 87078300; +39 06 79258888
What do you think of this advert’s quality?
Help us improve your Gate-away experience by giving a feedback about this advert.
Please, do not consider the property itself, but only the quality of how it is presented.


