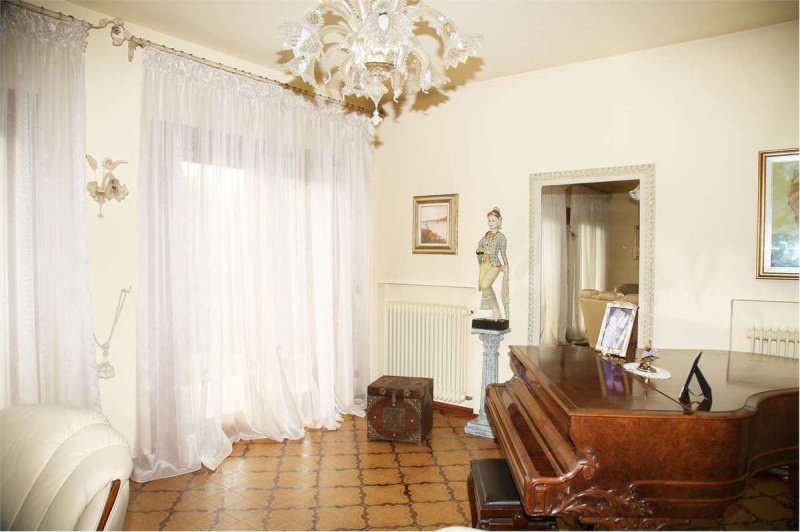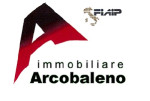5,656,613 kr SEK
(495,000 €)
3 bedrooms villa, 402 m² San Donà di Piave, Venice (province)
Main Features
garden
terrace
garage
cellar
Description
MV241/A - In one of the most refined and quiet areas of the city, within the prestigious San Luca Village, we offer for sale a beautiful detached villa, surrounded by greenery and characterized by large, bright and functional rooms.
The house, in the 70s style, is spread over staggered floors with a rational division of space. The living area, facing south / east and overlooking the garden through large windows, consists of a generous entrance hall, a living room of about 40 square meters with fireplace, dining area and open plan kitchen. A cozy and perfect environment for conviviality.
The upper floor houses the sleeping area, completely dedicated to relaxation and privacy, with two double bedrooms (one with private bathroom), a third double bedroom currently used as a study and a large master bathroom.
On the ground floor and basement, there are accessory spaces of large size, versatile and to be customized to the needs of the family: ideal for creating recreational environments, hobby areas, a basement or a wellness area.
The property includes a beautiful planted garden, perfectly integrated with the architecture of the house, which ensures privacy and relaxation throughout the season.
An ideal solution for those looking for independence, comfort and an exclusive context a stone's throw from the center.
Contact us for more information!
ENERGY CLASS: E 185.98 kWh / m2 a
The house, in the 70s style, is spread over staggered floors with a rational division of space. The living area, facing south / east and overlooking the garden through large windows, consists of a generous entrance hall, a living room of about 40 square meters with fireplace, dining area and open plan kitchen. A cozy and perfect environment for conviviality.
The upper floor houses the sleeping area, completely dedicated to relaxation and privacy, with two double bedrooms (one with private bathroom), a third double bedroom currently used as a study and a large master bathroom.
On the ground floor and basement, there are accessory spaces of large size, versatile and to be customized to the needs of the family: ideal for creating recreational environments, hobby areas, a basement or a wellness area.
The property includes a beautiful planted garden, perfectly integrated with the architecture of the house, which ensures privacy and relaxation throughout the season.
An ideal solution for those looking for independence, comfort and an exclusive context a stone's throw from the center.
Contact us for more information!
ENERGY CLASS: E 185.98 kWh / m2 a
This text has been automatically translated.
Details
- Property TypeVilla
- ConditionCompletely restored/Habitable
- Living area402 m²
- Bedrooms3
- Bathrooms3
- Garden1,212 m²
- Energy Efficiency Rating185,98
- ReferenceMV241/A
Distance from:
Distances are calculated in a straight line
- Airports
- Public transport
- Highway exit6.3 km
- Hospital1.7 km - Ospedale di San Donà di Piave
- Coast14.0 km
- Ski resort40.7 km
What’s around this property
- Shops
- Eating out
- Sports activities
- Schools
- Pharmacy1.3 km - Pharmacy - Farmacia Pilla
- Veterinary3.5 km - Veterinary - Ambulatorio veterinario dr. Lazzarato
Information about San Donà di Piave
- Elevation3 m a.s.l.
- Total area78.88 km²
- LandformFlatland
- Population41807
Contact Agent
Corso Silvio Trentin, 28, San Dona' di Piave, Venezia
0421 331013 / +393356200088
What do you think of this advert’s quality?
Help us improve your Gate-away experience by giving a feedback about this advert.
Please, do not consider the property itself, but only the quality of how it is presented.


