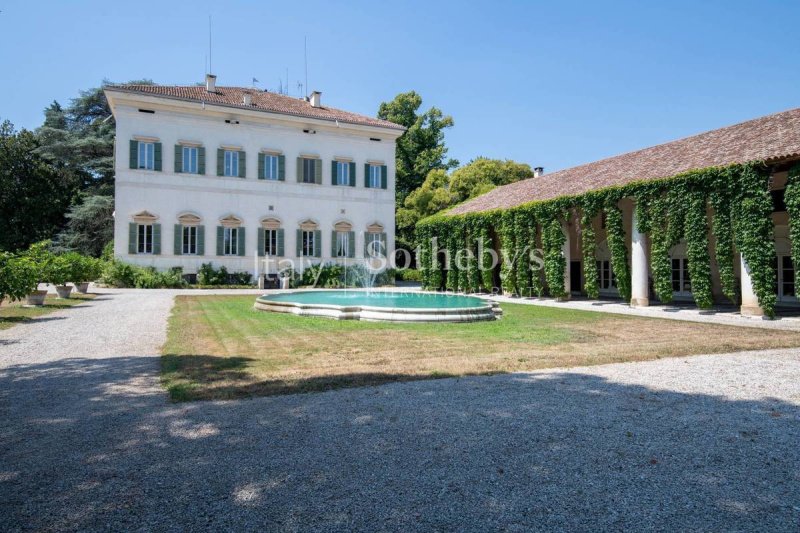10,400,000 €
10 bedrooms house, 3000 m² Isola Vicentina, Vicenza (province)
Main Features
garden
Description
In the small town of Isola Vicentina, an optimal geographical location convenient to the airport of Thiene and the highway network connecting the cities of Vicenza and Venice, the Dolomites, and southward Bologna, Florence, Rome, and westward Milan via Verona with the international airport reachable in about an hour as well as those of Tessera and Treviso, the villa is immersed in the large English-style park that surrounds it on three sides with centenary trees, rare and precious plants and a bamboo grove towards the large central lawn. The square-plan building, on two floors and a basement, is illuminated by windows with frames on the top with pointed and, alternately, lowered arches. The bright green color of the shutters creates on the white marble walls the villa's only exterior decoration of refined simplicity and strong impact. The original building dates from the early 19th century at the behest of Isabella Velo, a cultured, strong and gentle woman who gave the villa a footprint in which memories of the Baths of Caracalla, revisited through the designs of Palladio, are mingled, while the floors of the main floor are transformed into sumptuous marble carpets covered by the fragments of oriental and African marbles from the excavations of the Roman Baths. Even the walls and ceilings facing the round central hall are decorated with delicate paintings that echo the period's reproductions of the grotesques in the Stanze of Raphael and pupils. The villa was born in a particular historical context in which Isabella and her brother, who frequented the European courts, brought back the innovations learned among the new English industries and the gallantry of Parisian luxury, making the spacious rooms of the villa livable and welcoming with the large bright windows and the layout of the rooms designed for moments of serene conviviality. Successive owners over time continued to modernize it and make it more and more suitable for everyday life while maintaining its refined simplicity and richness of the rooms until the Guardini family equipped it with heating, modern bathrooms for almost all the rooms on the second floor and a very functional kitchen with adjoining dining room. Adjacent to the villa, on the northeast side, is the guesthouse with a large porch shaded in summer by cool American vine curtains. It consists of a spacious room, its walls covered with bookshelves, with a vast fireplace in the center surrounded by deep sofas for reading and resting. Further to the side is the laundry room and staircase leading to the upper floor where a bedroom with bathroom and a study adjoin the porter's quarters, also recently renovated. Separated by a gate, the rustic tool shelter and formerly used as a stable overlooks the courtyard bordering the lemon greenhouse. A second large gate leads to the "countryside" that completes the 10 hectares of the entire property.
Details
- Property TypeHouse
- ConditionCompletely restored/Habitable
- Living area3000 m²
- Bedrooms10
- Bathrooms7
- Land10 ha
- Garden100,000 m²
- Energy Efficiency RatingKWh/mq 175.00
- Reference7106
Distance from:
Distances are calculated in a straight line
- Airports
- Public transport
- Highway exit2.2 km - Svincolo di Malo
- Hospital3.8 km - Centro Diagnostico Veneto
- Coast75.3 km
- Ski resort18.2 km
What’s around this property
- Shops
- Eating out
- Sports activities
- Schools
- Pharmacy470 m - Pharmacy
- Veterinary2.1 km - Veterinary - Ambulatorio veterinario
Information about Isola Vicentina
- Elevation80 m a.s.l.
- Total area26.48 km²
- LandformFlatland
- Population10288
Contact Agent
Via Manzoni, 45, Milano, Milano
+39 02 87078300; +39 06 79258888
What do you think of this advert’s quality?
Help us improve your Gate-away experience by giving a feedback about this advert.
Please, do not consider the property itself, but only the quality of how it is presented.


